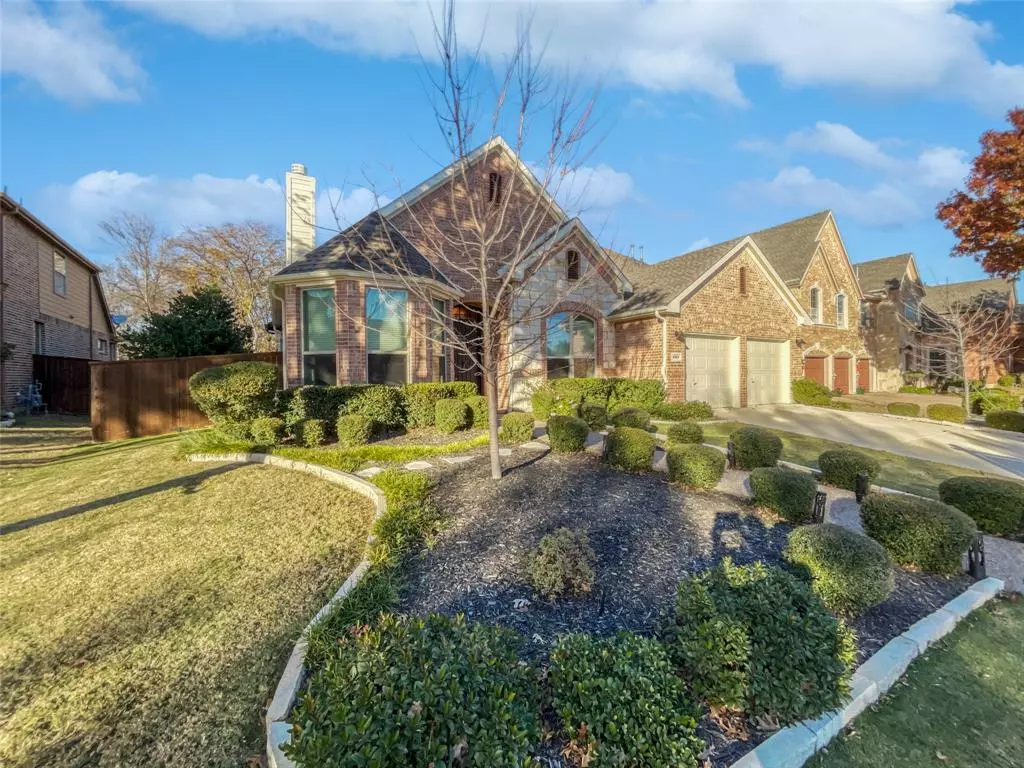For more information regarding the value of a property, please contact us for a free consultation.
2612 Waters Edge Drive Grand Prairie, TX 75054
4 Beds
3 Baths
2,904 SqFt
Key Details
Property Type Single Family Home
Sub Type Single Family Residence
Listing Status Sold
Purchase Type For Sale
Square Footage 2,904 sqft
Price per Sqft $182
Subdivision Bluffs At Grand Peninsulathe
MLS Listing ID 20503066
Sold Date 02/13/24
Bedrooms 4
Full Baths 3
HOA Fees $32
HOA Y/N Mandatory
Year Built 2006
Annual Tax Amount $9,840
Lot Size 8,999 Sqft
Acres 0.2066
Property Description
Welcome to this beautiful property! This home boasts numerous desirable features, including a warm fireplace, creating a cozy atmosphere in the living room. The kitchen is a chef's dream with a spacious center island and a delightful backsplash that adds a touch of elegance. This property offers flexibility with various additional rooms, allowing for versatile living spaces to suit your needs. The primary bathroom features a separate tub and shower, providing a luxurious feel, with the convenience of double sinks and ample under sink storage. Enjoy the privacy of a fenced-in backyard, complete with a private in-ground pool, perfect for enjoying the warm summer days. Additionally, the backyard offers a covered sitting area, ideal for outdoor entertaining. Don't miss the chance to call this impressive property your own. This home has been virtually staged to illustrate its potential.
Location
State TX
County Tarrant
Community Club House, Community Pool
Direction Head southwest on N Grand Peninsula Dr toward Lake Ridge Pkwy Turn right onto Coastal Blvd Turn left onto Waters Edge Dr
Rooms
Dining Room 3
Interior
Interior Features Granite Counters
Heating Central
Cooling Gas
Flooring Hardwood
Fireplaces Number 1
Fireplaces Type Living Room
Appliance Other
Heat Source Central
Exterior
Garage Spaces 2.0
Pool In Ground
Community Features Club House, Community Pool
Utilities Available City Water
Parking Type Garage, None
Total Parking Spaces 2
Garage Yes
Private Pool 1
Building
Story Two
Foundation Slab
Level or Stories Two
Structure Type Brick
Schools
Elementary Schools Anna May Daulton
Middle Schools Jones
High Schools Mansfield Lake Ridge
School District Mansfield Isd
Others
Ownership Opendoor Property Trust I
Acceptable Financing Cash, Conventional, VA Loan
Listing Terms Cash, Conventional, VA Loan
Financing VA
Read Less
Want to know what your home might be worth? Contact us for a FREE valuation!

Our team is ready to help you sell your home for the highest possible price ASAP

©2024 North Texas Real Estate Information Systems.
Bought with Kris Watson • United Real Estate






